The MSA Area has been home to many schools throughout it’s history. Due to a rapidly increasing population in the Matsqui, Sumas-Abbotsford Area (MSA Area), more classrooms were demanded. These were often supplied via the re-opening of decommissioned schools, the building of new schools and adding onto and retrofitting existing schools. The schools listed below, although dating back as far as 1914, have relevance to the 1940s – 1960s. They all play a part in the evolution of MSA/School District #34 during 19 1940s-1950s, including the population boom and beyond.
North Poplar Elementary School
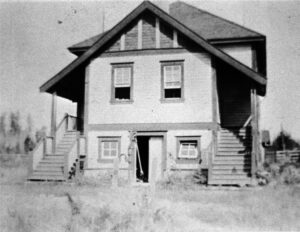
North Poplar Elementary School (then, Poplar School) in 1919 (The Reach, P1515)
North Poplar Elementary was originally named Poplar School upon completion as a one room school in 1914. In 1933, South Poplar School was built and so North Poplar School received it’s name. The area surrounding North poplar Elementary was being rapidly developed and settled. The school had three rooms in 1945 and was proposed to be expanded by two more rooms .In 1945, North Poplar School was proposed to receive a two room addition which was “badly needed” (1941-1953 Newspaper). However, it was further noted that due to the increase of population in the MSA area, the school will be just as crowded as it was before the new building was built. Unfortunately, the construction of the new two room building was put on hold due to lack of funding, resulting in the cheap alternative of adding portables to existing schools.
Upper Sumas School
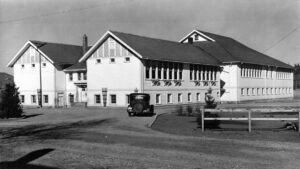
Upper Sumas school with automobile in foreground, 1948 (The Reach, P543)
Upper Sumas School was built in 1918. This school was one of the MSA schools that led to the re-opening of Kilgard School. At one point, it had a pupil population of 400, but a capacity of 360, and the school would continue to suffer the magnitude of a growing population to the point where in 1947, two new classrooms were completed in its basement to ease congestion. A gymnasium was later added in 1960. The school was used up until 1967.
Kilgard School and Upper Sumas School
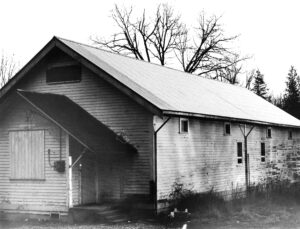
Angled view of Kilgard School, 1982 (The Reach, P2611)
Kilgard school was constructed in 1921 in response to the local student population using the Kilgard company building for classes. In 1923, a second room was added to the existing building . In 1943, the increase of population in the MSA Area was well known. So much so, that the Kilgard school which closed in c. 1940 was re opened in 1943 . The 1940 closure of Kilgard school was initially
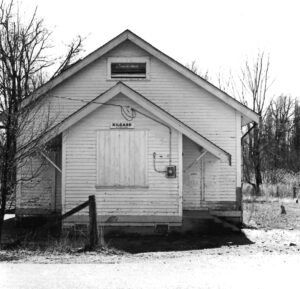
Front view of Kilgard School, 1976. (The Reach, P4363)
caused by the expansion of Upper Sumas School to nine classrooms. Additionally, it was thought that students could benefit by consolidating the population of the two schools into one.
Matsqui Superior School
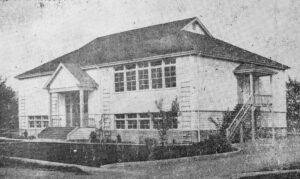
Newly built Matsqui Superior School 1943 (The Reach, 1941-1951 Newspaper Clippings)
Matsqui Superior School was originally built as Conroy School High School in 1927 with two rooms with a basement used for leisure by the students. The basement was later converted into two classrooms, which would prove un-sustainable. In February 1941, Conroy High School burned down in a fire which was allegedly caused by a cigarette discarded by students at in the school’s wood shelter. The fire was discovered at approximately 3 pm, and was further instigated by winds headed northeast. This affected around 100 students who would later
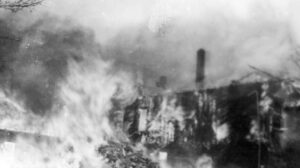
Conroy High School engulfed in flames, 1941 (The Reach, P2505)
resume classes in the Matsqui Community Hall. The new Matsqui School was completed in 1943 with three “large” (1941-1950 Newspaper) classrooms, a library room, a work room and an office. The fire was seen almost as a blessing-in-disguise as the new school was equipped with sanitary utilities, centralized heating and up to date lighting. When the number of students increased however, the basement was later converted into classroom space which would prove un-sustainable.
Phillip Sheffield High School (formerly Abbotsford-Sumas Consolidated High School)
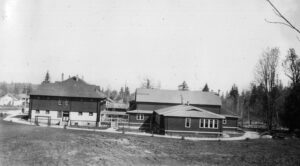
Side View of Phillip Sheffield High School, 1954 (The Reach, P13452)
Phillip Sheffield High School was opened on September 3, 1930, just in time for the beginning of the new school year. Originally named Sumas-Abbotsford Consolidated High School, it was renamed as Phillip Sheffield Memorial High School on October 6th, 1936 in memory of superintendent Phillip Sheffield who passed away in 1936 in his 40s from appendicitis. In the same year, just after Sheffield died, a community auditorium and trades wing were opened.
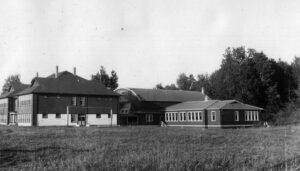
Phillip Sheffield High School with new trades wing and auditorium, 1936 (The Reach, P13446)
By 1945, Phillip Sheffield, a four room school was overcrowded and in serious need of additional classroom space. The entire building was being utilized for students to the point where the basement was quartered into four more classrooms to accommodate the growing number of students . One viable solution in 1945 was to replace the High School with a new eight room school which would accommodate progressing academic needs. This idea included a
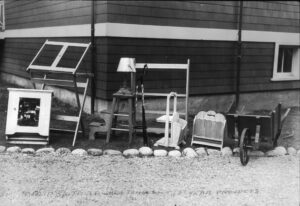
Phillip Sheffield High School’s students’ wood shop creations, 1936 (The Reach, P13428)
Gymnasium, auditorium, library, laboratories, study hall, shops [and a] kitchen” (1951-1953 Newspaper). When Abbotsford Senior Secondary School opened in September of 1955, Phillip Sheffield High annexed with Abbotsford Elementary School. It was then named as so – Phillip Sheffield annex of Abbotsford Elementary School.
King Elementary
King Elementary was built in 1951 with two classrooms. The school additionally had a furnace room as well as a staff room. The school would receive multiple expansions throughout the next two decades.
Clearbrook Elementary
Clearbrook Elementary was built and opened on September 4, 1951 with three classrooms. In 1952, possibly due to an increasing curriculum, or increased funding, a gymnasium was built as an addition.
Barrowtown Elementary
Named after Edward Dodsley Barrow, Barrowtown Elementary opened in November of 1952. It was later expanded and enlarged in 1955.
Ridgedale Elementary School
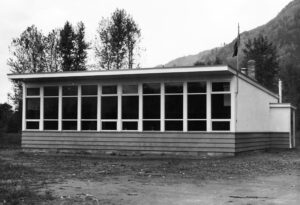
Ridgedale Elementary School, 1952 (The Reach, P6155)
Ridgedale Elementary was a one-room schoolhouse built in 1952. It was notably opened the same day as Barrowtown Elementary School. It, like Barrowtown Elementary School were built by maintenance crews of School District #34. It is a prime example of the modern, post war school house, in contrast to 1909-built Straiton School.
Alexander Elementary School
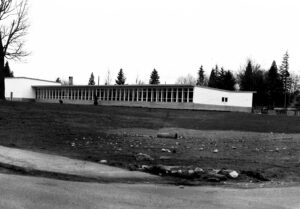
Alexander Elementary, 1968 (The Reach, P22759)
In November of 1952, Alexander Elementary opened as an annex of Abbotsford Elementary. This school underwent multiple expansions shortly after opening until the late 1960s. Notably, in 1954 Alexander Elementary gained a one room expansion, making it two rooms. Between 1957 and 1959, the school gained three more classrooms as well as a gymnasium. The school would later gain “stand alone” (The Reach, P22759) status (dropping its status as an annex) in 1962.
Abbotsford Junior Secondary School
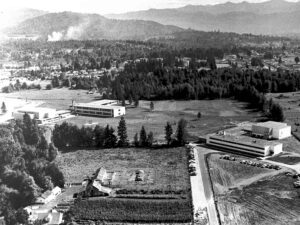
A 1956 aerial photograph of Abbotsford Senior Secondary School (foreground) and Abbotsford Junior Secondary School to the left (Background) (The Reach, P1921DP1)
Abbotsford Junior High was built in 1952 with a total of sixteen classrooms. It was rather progressive for it’s time, and was expected to accommodate 725 students. It’s architecture reflected that of a typical 1950s/post war institution with slanted roofs for increased sunlight and linoleum flooring . The hallways were additionally lined with lockers made of wood, and the main floor was constructed of concrete (1951 Scrapbook). This was one of the first of many schools in Canada to be built in modernism. Throughout Canada, new schools were increasingly built with flat, gable-less roofs, modern architecture and typically one storey depending on the type of school and how many it had to accommodate.
Abbotsford Senior Secondary School
In January 1955, construction of Abbotsford Senior Secondary commenced, and was completed on October 14th in the same year. The school was built right next to Abbotsford Junior Secondary, complete with “16 classrooms, three industrial arts shops, a combination gymnasium and auditorium, a lunchroom, and administration offices” (1953-1956 Newspaper). The new school also received the former home economics room from Phillip Sheffield High, which had to be divided into three sections then individually transported. The industrial arts rooms consisted of metal and wood shops, the home economics rooms consisted of food and clothing, and vocational agriculture and a drafting room. Each classroom was on average were 24 by 32 feet and were able to accommodate 35 students.
Aberdeen School
In 1955, Aberdeen School “burst into flames” (MSA Museum Society, 2010) while class was in session. Luckily Aberdeen Community Hall was nearby to give assistance. By creating a partition within the hall, classes were able to proceed while re construction was in progress. In 1956, a new two-room school was built and ready for accommodation.
Godson Elementary
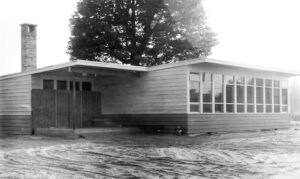
Godson Elementary, 1958 (The Reach, P6184)
Godson Elementary opened in September 1958. The name originates from the owner of the four-acre plot of land who it was purchased from – Millie Godson. In 1960, one more room would be added, and by 1962, a gymnasium was added. As emphasized in the picture, the architecture of the School was modern, reflecting the style of its time. It was flat roofed, and the roof had a slight slant with large windows, likely to maximize sunlight.
Sources for this page:
The Abbotsford Reach online archives
“A History of Mr. James Reid and Abbotsford School District #34” from the Abbotsford Reach Archives – Accessed February, 2021.
MSA Educational Area “News Clippings” October 1941 to December 1950, (1950) The Abbotsford Reach.
MSA Museum Society. Alphabetically Abbotsford: People, Places, Parks. 2010, UFV Press: Abbotsford. ISBN 1-895802-46-6. Pg. 109.
Owram, Doug. Born at the Right Time: A History of the Baby-Boom Generation,(University of Toronto Press, 1996). Pg. 110-135,
